Kitchen Remodel 101 – (ALL Your Questions Answered)
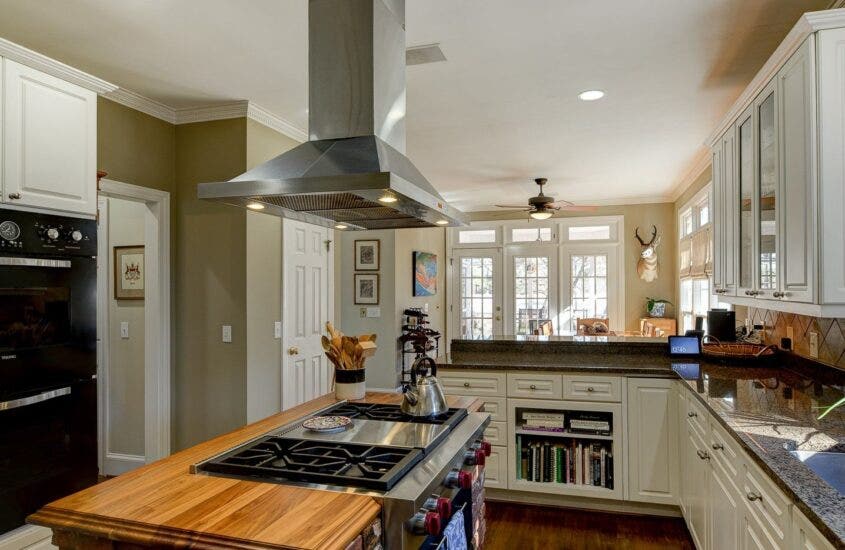
Kitchen remodel jobs require a lot of planning, budgeting, design, and many other considerations. Many people have questions surrounding materials, outsourcing, contractor skills, home value implications, lighting, electrical, and more. We’ve compiled a comprehensive list of kitchen remodel questions, along with our best answers to help you with your project.
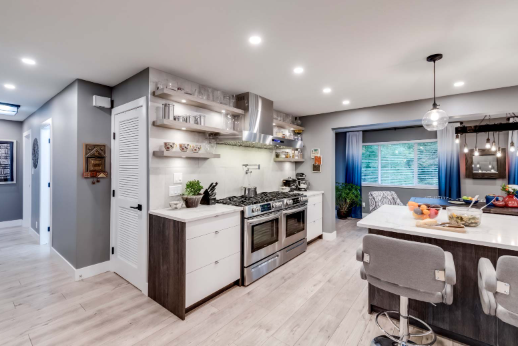
Table of Contents
Should I redo my kitchen?
You should redo your kitchen every 10 to 15 years if you’re in your lifetime home. Avoid kitchen remodels if you are only going to be at your home or apartment for just a few years. Also, unless your kitchen is incredibly outdated, don’t remodel right before you sell your home. Remodel it earlier so you can live in it and get the most money from it when it comes time to sell.
Small upgrades and repairs are great and often necessary. But you don’t want to invest too much in a home that you won’t be living in.
Can I renovate my kitchen myself?
That depends on the scale of your renovation. Small upgrades like painting or DIY projects like installing ready-to-assemble cabinets can be done yourself. But, flooring, plumbing, electrical work, or any demolition are much more difficult to tackle alone.
Any electrical work, in particular, is dangerous to do without a professional. So, for a smooth experience, do some of the renovation yourself and enlist professionals for the more complex tasks.
How can I update my kitchen without renovation?
- Table runner and centerpiece
You can find a table runner and centerpiece online in just a few minutes. It’s a really easy minor upgrade that takes no time!
- Cabinet handles and drawer knobs
You might be in a position where your kitchen needs a little boost but you don’t have the budget to completely redo cabinets. In that case, just replace the knobs and handles. This is a fraction of the price and you can do it yourself.
- Under-cabinet lighting
Under cabinet lighting is a little luxurious but it’s a beautiful addition to your kitchen. It’ll take a little work to install the lighting in your cabinets but you don’t need to bother with any demolition.
- New light fixtures
Light fixtures are often overlooked and consequently outdated. There are countless options for light fixtures in your kitchen. Relative to a full-scale remodel, it’s a quick and easy way to add value to your kitchen.
- New paint
Sometimes color is all a kitchen needs to breathe some new life into the space. Think about some creative ways you can design your kitchen. Popular themes include beach, farmhouse, antique, tropical, cafe or diner-style…you have so many possibilities.
- New appliances
Stainless steel appliances are still the go-to choice for today’s kitchens. You can update anything from your toaster to your stove or refrigerator, depending on how much time you have on your hands.
One great trait of stainless steel is that it fits with pretty much any color scheme in your kitchen. So you don’t have to worry about finding an appliance that matches the rest of your space.
- Plants
Plants are a great addition to your new kitchen. They’re common in farmhouse kitchens and abundant in boho-style kitchens.
- New curtains
Curtains are a nice way to provide shade in a kitchen with a lot of natural light. Over time they can become bleached by the sun. So, buy some new ones for a quick and easy upgrade.
- Island seating or bar stools
If you have a large kitchen island, add some seating so you and your guests can socialize while you cook. For a bar-style island, invest in some bar stools. Otherwise, chairs work great.
How long does a full kitchen remodel take?
Including packing and finalizing the design, the average kitchen remodel should take between two and three months. The total time for your kitchen remodel depends on the size of your kitchen and the quality of the renovation.
For example, marble countertops will take more time than laminate countertops. A custom kitchen island with pullout cabinets will take longer than a standard island.
To learn more about what factors into the time of your kitchen remodel, check out this article.
In what order should I remodel my kitchen?
Pack up your kitchen.
The first step is to get your kitchen ready for a remodel. That means packing everything. Yes, everything! If you’re replacing large appliances like your refrigerator or stove, you can wait until last to remove those. Moving companies can help you get the large appliances out of your kitchen if you need the help.
For a step-by-step guide on how to pack up your kitchen to remodel, click here.
Start the demo process.
With your kitchen clutter free, it’s time to demo your cabinets, counters, flooring, walls…whatever needs demolishing. Before you go swinging a hammer, you should make sure that you will not interfere with any electrical wires in your home.
Also, keep in mind that “demo” doesn’t always mean breaking a wall down with a hammer. You might need to take a more methodical approach with hardwood flooring, for example.
If you want, you can hire a professional team to demo your kitchen. But with a free weekend a little research, it’s a project most homeowners can tackle themselves.
Install plumbing, HVAC, and electrical.
Plumbing, HVAC, and electrical are best left to licensed professionals. Use a tool like HomeAdvisor or Thumbtack to find certified professionals in your area.
Start cabinets and countertops.
Once you’ve got HVAC, electrical, and plumbing installed, it’s time to tackle the cabinets. You can do these after you do flooring, too, but cabinets before the flooring is much more budget friendly.
You won’t have to install flooring that hides under cabinets. It also prevents potential damage to the flooring over time. Sometimes hardwood floors buckle and crack under the weight of cabinets and heavy countertops.
Install the flooring
You probably want to leave flooring to professionals too. My family and I installed flooring in our hallway and dining room, and it took several weeks to finish! So, it can be done. But you might be biting off a little more than you can chew. Do some research on the pricing in your area to help you decide on the best approach.
Bring in the appliances
With the foundation laid for your kitchen, it’s time to bring in appliances. Just like when you packed everything up, you might need help moving your appliances into the new kitchen. Moving and installation for your fridge, freezer, stove, and dishwasher can be complicated, so seek out a professional.
Also, don’t forget the small appliances like a blender, toaster, toaster oven, or juicer. You can bring these in easily yourself.
Add some fun decor.
If you want any plants in your kitchen, now’s the time to decorate. Curtains for windows, wall decor, maybe some pendant lighting…this is where you can add a personal touch to your kitchen. Make it your own!
Check our 5 Quick and Easy Ways to Cover Kitchen Countertops.
How often should you redo your kitchen?
On average, a kitchen needs to be updated every 10-15 years because colors and finishes will wear out. This is usually the time where the more expensive areas like the cabinets and flooring may start to wear out or become outdated.
Design trends also change pretty significantly every decade. So if you want to stay up to date with modern and fresh designs, consider an update every 10 years or so.
Is a kitchen designer worth it?
It’s often worth it to hire a kitchen designer, unless you are on a strict budget. While there are a lot of expenses to a renovation, a kitchen will last you years. So the extra effort and money up front to make the design exactly how you want it will often pay off.
Because full renovations can get pricey, it’s even more important to ensure that you love the final design. A designer can bring your dream kitchen to life.
How do you renovate a galley kitchen?
Go symmetrical or asymmetrical.
Galley kitchens are designed for small kitchens. They make a tight space functional.
You can make the corridor-like design symmetrical and asymmetrical. Symmetrical design has parallel walls whereas asymmetrical design has, well, asymmetrical walls.
Here’s a symmetrical design featuring our PLJW 185.
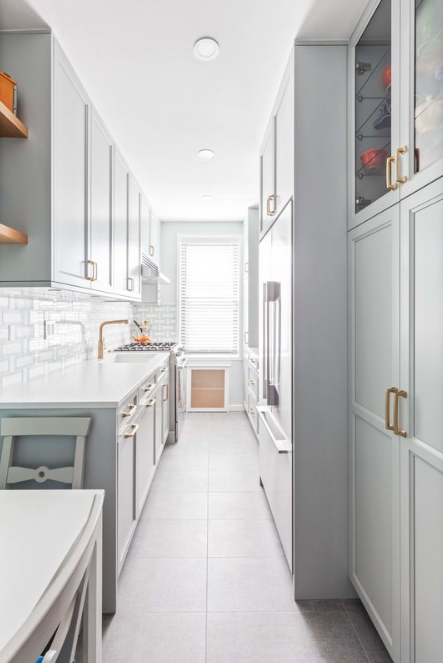
Add a kitchen island.
If you have the space, adding a kitchen island can be a great way to feel a little less cramped in your galley kitchen.
Try switching from an open to closed design or vice versa.
Some galley kitchens have open walls on both sides to make the kitchen feel more spacious. This is a practical design for small kitchens, but it might lead to high traffic in the kitchen. People may be coming in and out of the kitchen from all directions which can be distracting to the cook.
If you want to control the traffic a little more, you can put a full length wall at one end of your galley kitchen.
Add some seating.
In larger galley kitchens, consider adding some seating. It’s a great way to make the space more accessible to your guests. They can sit down and enjoy socializing while cooking.
Consider full-height cabinets to maximize storage space.
On the opposite side of your kitchen range, you can install full height cabinets to maximize your storage options. Galley gets its name from long narrow kitchens on ships and aircraft. There’s not a lot of space to move let alone store anything, so it’s important to take advantage of your cabinetry.
Invest in a range hood.
A range hood will keep your kitchen air clean and reduce grease-buildup on your appliances, cabinetry, and countertops. Galley kitchens are typically tighter spaces than your average kitchen. So all your cabinets, walls, and countertops are close to your stove that produces heavy smoke and grease. A hood will keep the cooking exhaust at bay.
Can you open up a galley kitchen?
One of the most popular ways to make your galley kitchen bigger is to knock down a wall. Then the entrance and exit to the galley kitchen leads directly into another room.
Expanding your galley kitchen is a great way to make your home feel more spacious. While a closed galley kitchen can feel cramped, an open kitchen may lead to a more comfortable cooking experience.
What comes first in a home renovation?
In most cases, the best area of your home to renovate first is the kitchen or the bathroom. These are two of the most high-traffic areas of your home so renovating them returns the most value in the long run.
What are kitchen trends for this year?
Here are 10 popular kitchen trends for this year.
- Marble countertops
- Range hood
- Tile backsplash
- Range hood insert
- Shaker cabinets
- Hardwood flooring
- Chevron designs (flooring and backsplashes)
- Pendant lights
- Flat-panel cabinetry
- Pull out cabinets and appliances
How do you modernize an old kitchen?
- Replace the flooring
- Replace the countertops
- Add some island seating
- Invest in stainless steel appliances.
- Try out some hanging lights.
- Paint your cabinets
- Replace cabinet knobs and drawer handles
- Replace your OTR microwave with a range hood.
- Give under cabinet lighting a try.
- Add some wall decor and plants to liven up the space.
What is the ROI on a kitchen remodel?
The ROI on a kitchen remodel is 72.2% in 2021, according to Remodeling’s Cost vs. Value report. The average cost of a minor kitchen remodel was about $26,214 and the resale value was $18,927. A major kitchen remodel (new cabinetry, flooring, island, and appliances) costs $75,571 with a resale value of $43,364. So major kitchen remodels have an ROI of 57.4%.
Can you remodel a kitchen in stages?
Yes, you can remodel a kitchen in stages. It’s common for people to start with their flooring, then replace cabinets and countertops. If you remodel in stages, that makes it easier for you to live in the space during the remodel, which is budget-friendly.
Even if you do your remodel in stages, you can buy cabinets and appliances and store them in your garage or shed until you have time to install them. Just make sure to keep them away from moisture and out of the sun.
What is the first thing to do when remodeling a kitchen?
The first thing to do when remodeling a kitchen is to pack up your kitchen. Before you start the project, you want everything to be out of the room so you can start demolishing walls, cabinets, and other furnishings.
Once you’re done with the demo process, hire professionals to install any necessary plumbing, electrical, or HVAC systems. As you start the actual remodel, cabinets & countertops, then flooring is a cost-effective way to structure your remodel.
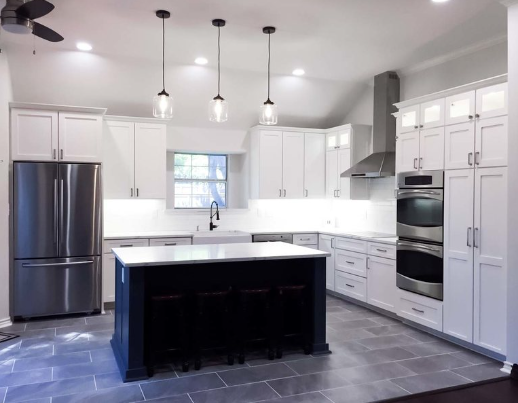
How do I start planning a kitchen remodel?
Are you planning a minor or major remodel? Minor remodels might include painting, buying new appliances or replacing cabinet knobs. Major remodels could include flooring, countertops, cabinets, or a combination of all three.
Make a timeline.
Once you’ve decided on what you want to remodel, start making a timeline. Allow room for some flexibility in the schedule, but have a rough idea for when you want the project done.
Think of your timeline as a series of goals. For example, your goal is to have cabinets bought by June 8 and installed by June 24. If delays come up, which they probably will, just adjust the schedule as you go. Be open to dealing with delays and making adjustments on the fly.
Make a budget and stick to it. Set aside a few thousand for setbacks or emergencies.
Setting a budget will help you keep your expenses under control. Especially when planning a major kitchen remodel, you can spend money fast. So set a budget early on for each part of your remodel (cabinets, counters, appliances) etc. Be sure to account for labor costs as well.
Because setbacks are common, reserve a few thousand dollars for them so you have a safety net.
Decide what you are going to do yourself.
One of the best ways you can save money on your kitchen remodel is doing some of it yourself. Decide what parts of the remodel you want to do yourself. Then, don’t forget to add the cost of materials to your budget.
Hire some professionals for electrical, plumbing, HVAC, and other tricky installations. There are some areas of your remodel that are best left to professionals. Anything having to do with the foundation of your home or electricity falls under that category. Ask your friends and family for advice on finding a licensed contractor for these jobs. Or check out a tool like Homeadvisor or Thumbtack.
How many years should a kitchen last?
In general, most kitchens will last you 20 years or more. A quality new kitchen should last you a lifetime. Every 10 years or so, design trends change. So you may want to do some updating over time to keep your kitchen modern and fresh if that is important to you.
Should I hire an architect for a kitchen remodel?
Architects are not necessary for kitchen remodels, but they can be a great asset if you have the budget or if you are making structural changes to your home in the process. They will help you plan out your kitchen remodel and sketch out blueprints for your new design. If you are making any large additions or changes to your home, an architect will ensure that you meet local regulations.
What is the minimum width for a galley kitchen?
Most galley kitchens are between seven and 12 feet wide. You should have around five feet of space between the opposite countertops for the most comfortable cooking experience. Any less and you will likely feel cramped.
What is the most popular color for a kitchen?
This year, the most popular color for a kitchen is white. It’s bright and it doesn’t discolor in the sun. White shaker cabinets and countertops are a staple of many farmhouse kitchens today. Higher-end kitchens may feature white marble countertops and walls.
What is the best color for a small kitchen?
Neutral colors like white, beige, light gray, or pastel colors are great options for your small kitchen. It all depends on the look that you want, though. Neutral colors will blend into the space, whereas dark blue, green, or black will make a bold statement.
In open kitchens, it’s common for people to match the color scheme of the rest of their home.
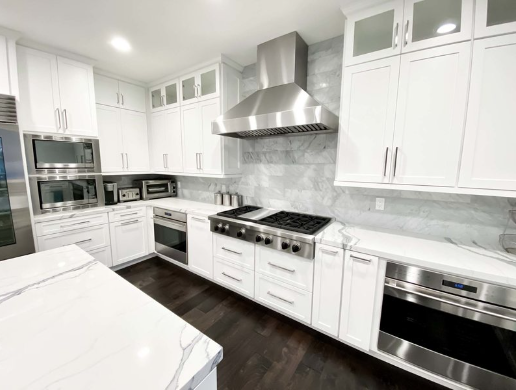
What are the steps in a home renovation?
1. Determine what you can remodel yourself – and what you will need a contractor for.
2. What’s your budget?
3. Decide on the design and style of your home.
4. Get the appropriate permits.
5. Research builder’s risk insurance
6. Create a timeline and stick to it.
7. Get started!
For a complete guide on our step-by-step process to home renovation, check out this article.
Is grey still in for 2022?
Grey is a popular color in 2022, but white reigns supreme. Gray is often mixed with some blue or green so it’s not so plain. To make the space pop, homeowners often choose bright colors for upholstery or rugs.
What is the latest trend in kitchen backsplashes?
Marble backsplashes are one of the latest trends for backsplashes. Subway tiles, cement, and brick backsplashes are going out of style. A marble backsplash complements marble countertops and a marble kitchen island. Marble is a little pricey compared to other materials but it’s a go-to for high-end kitchens right now.
How can I remodel my kitchen cheaply?
Here are a few ways you can save money on your kitchen remodel.
Do some thorough research on contractors.
If you’re not careful, you can easily overpay for a contractor. It’s important to look at a few local options before you make a commitment. If you go with the first bid, you won’t know if it’s way too cheap, or way too expensive!
Find a contractor that has quality work (look for positive reviews) but that doesn’t break the bank.
We wrote all about how to find a contractor to install a range hood here, and you can look for all kinds of home improvement contractors using our method!
Do as much as you can yourself.
The easiest way you can save money is by doing most of the remodeling yourself. This may include painting, flooring, or cabinetry. HVAC, plumbing, and electrical work should be left to professionals, but the rest of your remodel can be done by yourself. It ultimately depends on the amount of research and how-to YouTube videos you’re willing to watch.
Install cabinets before flooring.
If you install cabinets first, you can install flooring around the cabinets. This means you don’t spend money on flooring that goes under the cabinets. It’s a cost-effective option for those on a budget.
Keep plumbing, electrical, and HVAC work to a minimum.
Paying for professionals can add up quickly, so if possible, avoid making changes to your plumbing, electrical, or HVAC systems.
Go with affordable, durable materials that won’t break the bank.
When purchasing cabinets, countertops, and backsplashes, compare the prices of materials. Expensive materials include marble, cherry wood, and walnut wood, while plywood, laminate, and particleboard are on the cheaper end. Don’t go with the cheapest products as they won’t last.
Should I remove kitchen soffits?
It is possible to remove kitchen soffits, but not recommended. If you don’t know who installed them before or how they were installed, consult a professional. Removing a soffit will require you to remove some cabinetry too, and that’s a lot of work. If you’re not careful, you’ll interfere with ducting or electrical work.
Do you tile walls before or after fitting a kitchen?
It’s best to tile your walls after installing cabinetry. This way, you won’t have expensive tiles in places that you can’t see. The same is true with tile flooring. It also lets you maximize the size of your room.
What should you not do in a kitchen remodel?
Here are nine things you should avoid doing as you prepare for a kitchen remodel.
Go with the first contractor you see.
To find a quality contractor at the best price, it’s vital for you to research many different contractors. Check out customer reviews, past work, any licenses they have, and their areas of expertise. Compare at least 3-5 contractors in each of these areas before pulling the trigger. Consider messaging them directly to find out their availability and ask any other questions you may have.
Include little storage space.
No matter what room you’re in, you probably have a lot of stuff. For a comfortable cooking experience, you want your kitchen to be clean and clutter-free. So if you don’t plan for an island, adequate counter space, or underestimate the number of cabinets you’ll need, you’ll regret it. An interior designer can help you plan out your dream kitchen.
DIY the wrong areas.
What you DIY depends on your comfortability and experience. Typically, electrical work and plumbing is a professional’s job. It can be dangerous and against code to tackle this yourself. Cabinets, flooring, and painting can be done yourself with some research. But if you’re not experienced, hire someone out and factor the cost into your budget.
Neglect planning.
A carefully thought out plan is crucial to a successful renovation. Here are some questions to consider as you make a plan.
- How much of the remodel will you do yourself? How much will a contractor tackle?
- What areas of your kitchen do you want to remodel?
- What is your timeline for this project?
- What is your budget?
- What is the layout for your new kitchen?
Underestimate your budget.
Of course, forgetting to budget entirely isn’t ideal. But underestimating your budget is a common problem that homeowners may face. This can set back your remodel months or years if you end up not having the funds to complete it.
Make a strict deadline.
Goals are great, but deadlines can be more stressful than you’d like. Setbacks are a part of the remodeling process, so your first timeline likely will need to be adjusted. Just be prepared to account for delays and don’t let them cause you too much stress.
Forget about accessibility.
When designing your kitchen, you want it to look great and be functional. It’s easy to forget about the functional part since you’re not moving around and cooking in your new kitchen. Make sure you have enough space to move around comfortably and maybe allow a few guests to come in and out. Also place your range, microwave, island, and cabinets strategically. You don’t want to do a lot of moving around while cooking.
Avoid lighting.
No matter how nice your kitchen is, it’s difficult to cook if you can’t see. Make sure that you shop for adequate lighting for your kitchen. Hanging lights over an island are popular. You can also invest in a professional range hood for some bright lighting over the stove. Consider undercabinet lights as well.
Choose appliances last.
Appliances, especially your fridge, freezer, and stove, can determine your kitchen layout. So, pick a spot for these large appliances early on before you finalize the design. That way you won’t have to go back and make any significant changes to your plan.
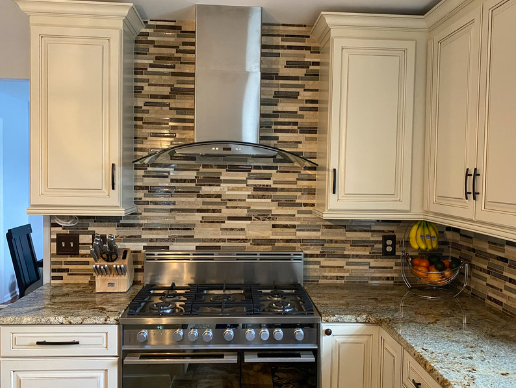
Is quartz cheaper than granite?
You can find granite and quartz for about $50 to $75 per square foot, on average. The price depends on the type of quartz or granite you want. High-end granite costs between about $100 and $120, while high-end quartz costs around $80.
Are Wren Kitchens any good?
Yes, Wren kitchens are a great option for your remodel. Customers love that their kitchens arrive on time and in great condition. Their team of designers is incredibly helpful throughout the planning process. Also, the bulk of the installation can be done yourself. Check out complete reviews at this link.
Are Howden Kitchens expensive?
Howden kitchens cost about the same as IKEA kitchens. In England, prices vary widely for kitchen units based on your local area. Not to mention that every kitchen is different. So, Howden’s doesn’t publish prices on their website. They primarily sell to contractors who install the kitchens. You’ll have to talk with your contractor and ask them for a quote.
Can I redo my own kitchen?
That depends on the scope of your remodel and your skill level. There are some areas of your remodel like plumbing, HVAC, and electrical work, that you should leave to professionals. Others, like painting, flooring, and knocking down walls can be done by yourself. You can complete most minor kitchen remodels on your own.
Can you remodel a kitchen for $5000?
Most homeowners won’t be able to remodel their kitchen for $5000. It may be enough for some small kitchens, but cabinet and countertop prices can add up quickly. To keep the cost down, do most of the work yourself. If your budget is $5000, avoid plumbing, electrical, or HVAC work, which requires professionals.
You can very easily refresh a kitchen for that if you are just thinking about doing one thing like replacing or painting your cabinet fronts. Or if you were just going to get a new kitchen countertop. You could do a couple things like build an island and change the light and cabinet pulls/handles out, too.
What is the most expensive part of a kitchen remodel?
You’ll likely spend the most money on your kitchen cabinets. Most kitchen cabinet installations cost between $10,000 and $15,000, but if you’re not careful you can spend upwards of $25,000.
IKEA kitchen cabinets are on the lower end and generally cost between $4,000 to $10,000 or more for custom cabinets. They come ready to be assembled which is cheaper than buying pre-assembled cabinets. To save money, you can invest in more doors and less drawers.
Can I remodel a kitchen for $10000?
You likely can do a full remodel of a small kitchen for $10,000. In an average kitchen, most homeowners can afford either new cabinets, countertops, or flooring for 10 grand. You might be able to do two of the three if you don’t have any other projects that you want done.
You would probably have to stick with more affordable materials, like particle board for cabinets and laminate for countertops. It would be wise to do as much of the remodel yourself to save money on labor costs.
You also might consider doing some painting, buying a couple of small appliances, or refinishing your cabinets.
How much does it cost to renovate a small galley kitchen?
You can spend anywhere from $5,000 to $30,000 or more on a small galley kitchen renovation. It depends on how many projects you want to tackle and the quality of materials and appliances you’re buying.
A small renovation might include buying a few small appliances, doing some painting, and replacing your sink. Whereas a larger project may include new custom cabinets or flooring, along with high-end appliances like a new stove.
Can you renovate a kitchen for 20k?
Yes, most homeowners can renovate an entire kitchen for $20,000. You can save significant money by using affordable materials and doing some projects yourself. With $20,000 you won’t be able to splurge on high-end appliances, materials, or custom cabinetry. But you can definitely afford a quality kitchen. IKEA kitchens cost between $15,000 to $20,000 so they are a great option in this price range.
How much should a 10×10 kitchen remodel cost?
A 10×10 kitchen remodel will cost you about $20,000 give or take a few thousand dollars. A complete IKEA kitchen costs between $15,000 to $20,000. But if you want to spend money on higher-end materials or appliances, the cost can spike quickly, up to $40,000 or more.
Can you remodel a kitchen for 15000?
For $15,000, you can likely afford a mid-range kitchen remodel. It won’t blow people away but it will be a modern and functional space that’ll last you years.
You probably won’t squeeze in custom cabinets or any high-end appliances. But as long as you do some of the remodel yourself, you should be able to work with $15k.
How can I afford a kitchen remodel?
Before you open your wallet, always ask yourself: can I do this project myself? Is there a cheaper material that I like just as much? Can I do this in phases? Am I getting quality work from my contractor at an affordable price? These are a few things to consider before you spend money on your remodel.
- Remodel in stages.
- Don’t mess with existing electrical or plumbing.
- Keep an eye out for deals on appliances, cabinets, countertops, and other furnishings.
- Schedule some time each week to do some work yourself.
- Paint existing cabinets instead of replacing them.
- Stay in your home during the remodel.
Why are kitchen renovations so expensive?
Kitchen renovations require a lot of materials between your floor, cabinets, countertop, backsplash, and other areas. Money spent on appliances also adds up, including your stove, refrigerator, freezer, and dishwasher. Major renovations require contract work to modify or repair electrical work or plumbing systems.
How much should you spend on a kitchen renovation?
A complete kitchen renovation should cost approximately 10% of the current value of your home. For example, if your home’s value is $600,000, you should spend about $60,000 on a kitchen renovation. You’re not obligated to this number, but it’s a rough estimate of how much you should expect to spend.
How much does labor cost for a kitchen remodel?
Labor costs approximately 15-25% of your kitchen remodel. This number depends on how much work you do yourself and the price of your contractors. If you’re paying over 25%, consider doing research to find more affordable contractors. Also, reconsider what you can do yourself to save money.
How much does it cost to renovate a galley kitchen?
A galley kitchen costs between $15,000 and $20,000 to renovate, on average. It depends on the scope of your remodel. If you make big changes to the room layout, buy high-end appliances, or hire pros for electrical and plumbing work, this price may rise to $30k or more. You may be able to renovate for under $15,000 if the kitchen is small.
Can you renovate a kitchen for 10k?
It will be difficult to do a complete renovation for $10k, unless the kitchen is small. You may be able to afford two major projects or one major project and a couple of minor upgrades. It depends on the quality of materials that you buy.
- Countertops, refinishing floors, and painting
- Cabinets
- A couple of new major appliances (stove, fridge, freezer, dishwasher, etc.)
You can mix and match a few different projects but it will require some extra research to stick to a $10k budget.
That being said, it’s totally possible. Here are 10 great renovation ideas under $10,000 that you can try today.
Why is home renovation so expensive?
There’s a lot of work to do in a home, and it can add up quickly. For major renovations, some people choose to stay in a hotel. That can get pricey if the renovation lasts several weeks or gets delayed.
Also, many homeowners leave most of the work to professionals, even if that means taking out several loans. They are often tempted to go the extra mile when it comes to home renovation. That means replacing flooring instead of refinishing it, replacing cabinets instead of swapping out the knobs and handles, etc.
People want their kitchens to look good, but most have limited or no experience doing a remodel. So it’s important to be mindful of your budget and not break the bank.
How do you pay for a new kitchen?
The best methods to pay for a new kitchen are to pay for each job in full (after the job is done) or come up with a monthly payment plan. For example, if you installed cabinets for $6,500, once that job is done you pay the entire $6,500. Or you come up with a plan to pay $250 a month (or whatever works for you and your contractor) until you hit the total.
Of course, you can take out a loan or use a credit card to pay for your remodel, but you don’t want to take on too much debt. We recommend saving money up front so you don’t have to lose sleep over the cost. Instead, you can focus on getting quality work done in a timely manner.
And use the time you are saving to plan for and anticipate the change. Plan and prepare well so you do it right and can enjoy it!
Is a kitchen redo worth it?
That depends on the scope of the remodel. A minor kitchen is the most affordable. A minor remodel costs $26,214 with an ROI of about 72.2%, according to Remodeling’s cost vs. value report. A major kitchen remodel costs $75,561 and has an ROI of 57.4%. An upscale kitchen remodel costs $149,079 with an ROI of 53.4%.
These percent numbers may seem low, but a kitchen is a long-term investment. You may use it every day for 10 years, 20 years, or more. So even though you’re not recouping 100% of your money, the subjective value of a new kitchen might outweigh its cost – especially if you cook often!
All the more reason to do it now so you can enjoy it instead of waiting to do it right before you list your home for sale.
Conclusion
That wraps up our ultimate list of 90 frequently asked questions on kitchen renovations. That was a lot of information. If you made it all the way through, thank you!
For more great information on kitchen renovations, check out the articles below!
Related Articles
6 Elegant Kitchen Island Ideas
Average Time for a Kitchen Remodel
How to Conduct a Smooth Small Kitchen Remodel (Step-by-Step Guide)




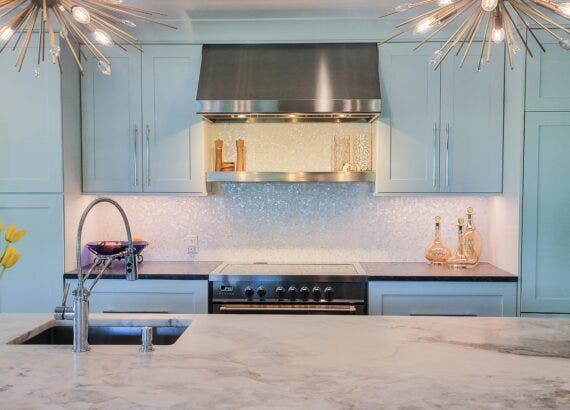

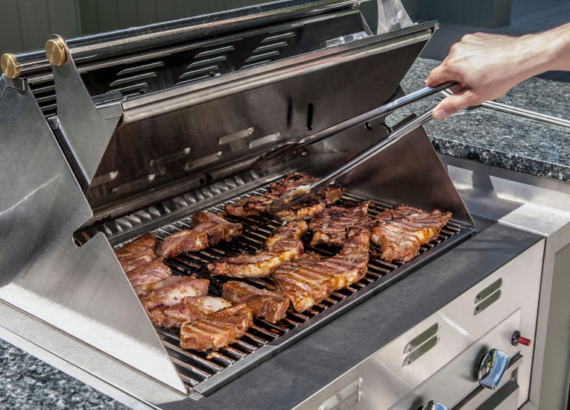
Comments are closed.