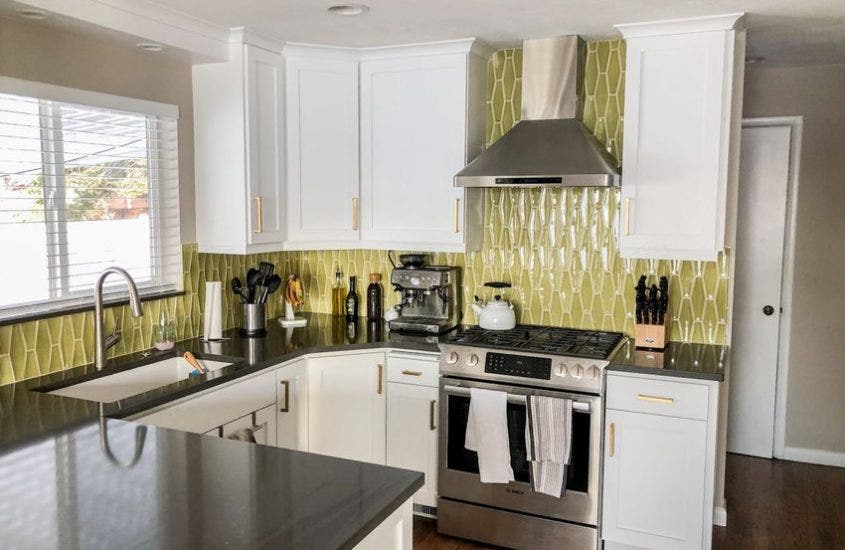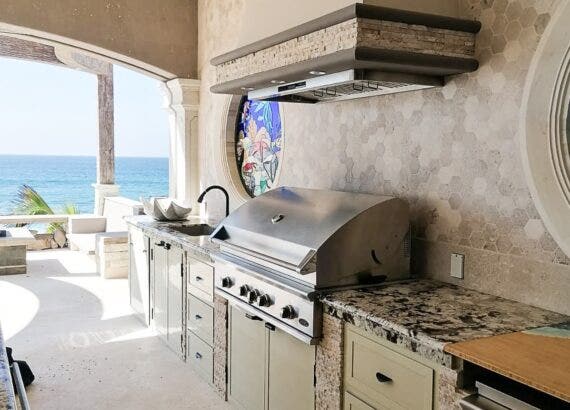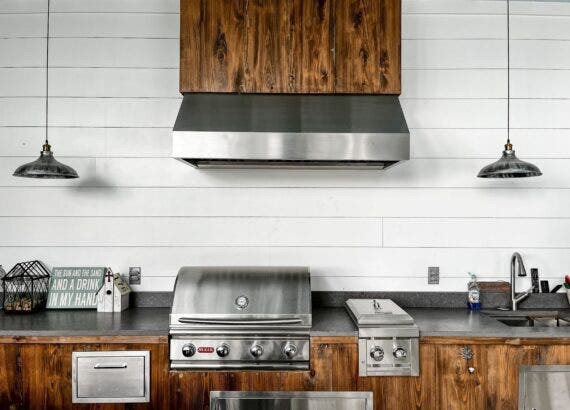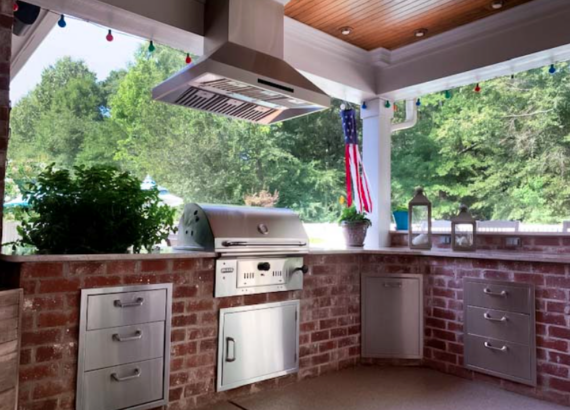5 Small Kitchen Design Ideas for Your Mountain Home

Mountain homes come with a lot of comforts and luxuries. From the fantastic views to the proximity to the outdoors, they’re a great way to see the world and its beauty.
In many mountain homes, you may be sacrificing quite a bit of space. The kitchen is one of the most downsized rooms in mountain homes. But they often have more bedrooms and common areas where you can relax and enjoy time with family.
We’ll discuss five design ideas for the small kitchen in your mountain home. From combining appliances to working with your countertops and cabinetry, there’s plenty of ways to design the perfect mountain home for you.
Table of Contents
Don’t Overdo It With Appliances
This kitchen is one of the best examples of maximizing your appliances.
Here, the oven and range are a combo unit, with a range hood overhead to eliminate grease, smoke, exhaust, and other fumes.
In the photos below, check out the large refrigerator and microwave built into the cabinetry and wall.
For some homes, this refrigerator may be too big, and downsizing would be easy! Some mountain homes keep a large refrigerator or even freezer in the garage.
If you’re worried about space in your kitchen, try this approach. Install a smaller fridge in your kitchen, and keep a larger fridge in your garage or basement.
As for portable appliances like toasters, toaster ovens, mixers, waffle irons, and griddles, store these in your cabinets. You want to save as much counter space as possible.
Leave only the essentials out. These homeowners left their espresso machine out. For some, that may be a wise choice!
Maximize Your Counterspace
Try to keep your counter space free of clutter. As we discussed above, keep small appliances tucked away if possible. Store those in cupboards or cabinets, leaving only the essentials out.
A knife block, coffee machine, and a paper towel stand could be the only things on your counters.
Try to store oils, wines, and other food products in your pantry or cabinets. Also, find a place for all your kitchen utensils. Small frequently used items like sugar, salt, and pepper could stay out for decorative purposes. The same goes for hand washing soap and a drying rack. You can store the drying rack when dishes are done drying, too.
Another good way to declutter your kitchen (and not necessarily your countertops) is to put your pots and pans away when you’re done using them. You might be surprised at how much of a difference this makes.
Keep Your Pantry Tight
Smaller pantries may work in your favor in a small kitchen. Or you might have a larger pantry outside your kitchen or in the basement. Make sure to organize these well and pack them with food so you can keep your counters and floors clear.
If you only have one small pantry, just shop small and take more frequent trips to the store. Many homeowners do this today.
If you want to expand your pantry space, you could create your own in an unused or extra closet! Grab some shelving units and DIY your own space to maximise your storage.
Use A Smaller Range and Range Hood
When considering the size of your range and range hood, six burners is quite a lot. There isn’t a huge need to have more, especially in a small kitchen.
The size of a 6-burner stove is usually 36 inches. Pair that with a 42” range hood over the stove or a 36” hood if you don’t have the space.
We recommend that your range hood is six inches larger than your range for indoor kitchens. This improves coverage, keeping the harmful contaminants and cooking exhaust out of your home.
Combining your range and oven together helps maximize space. You can fit two appliances into one small area of your kitchen.
Check out more small kitchens below.
Use Open Shelving
If you’re pressed for space, closed cabinetry can make your kitchen space feel smaller. Most cabinets extend out at least 12 inches to accommodate dishes, pots, pans, and spices.
This can make your kitchen feel cramped. If this is the case, switch out some cabinets to open shelving units to clear some space.
These open shelving units displayed below show how this works perfectly. Besides the range and range hood, open shelving makes the cooking space feel less crowded.
Closed cabinets are used in some areas of the kitchen so you can still have the best of both worlds!
There are so many ways to work with your small mountain home kitchen. Hopefully, these five tips helped you think about your space a little more and make some upgrades.
If you’re interested in more design tips, head over to our Pinterest! We have tons of boards that we update daily and weekly with fresh pins. So you’ll always find some new inspiration on our boards.
Be sure to check out the farmhouse design, beach house design, or mountain homes boards.
Thanks for reading!
Related Articles
5 Best Range Hoods for Your Mountain Home







Comments are closed.