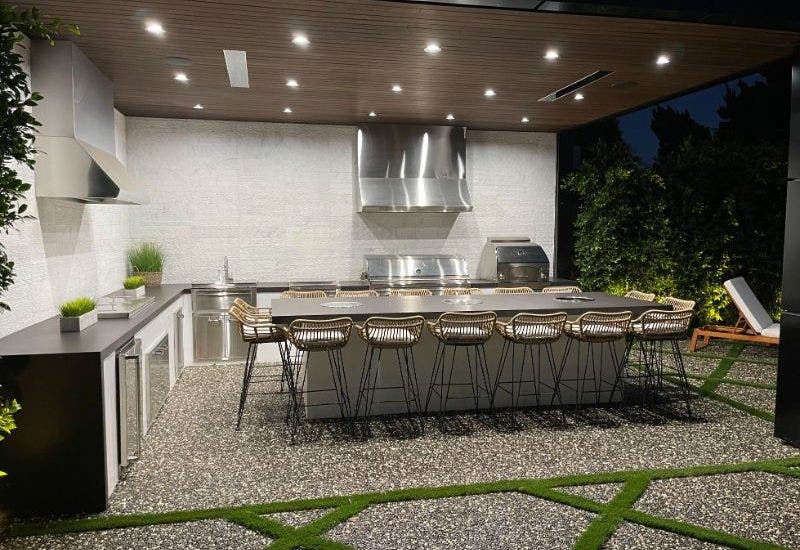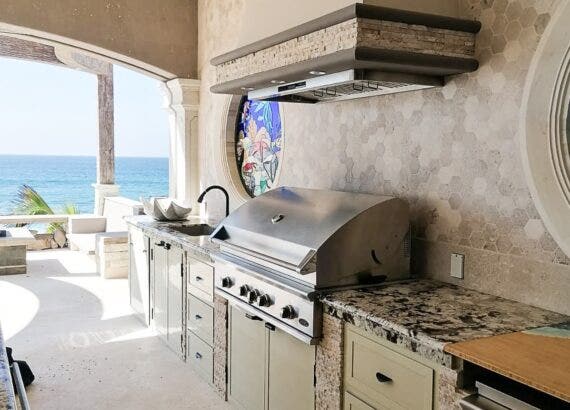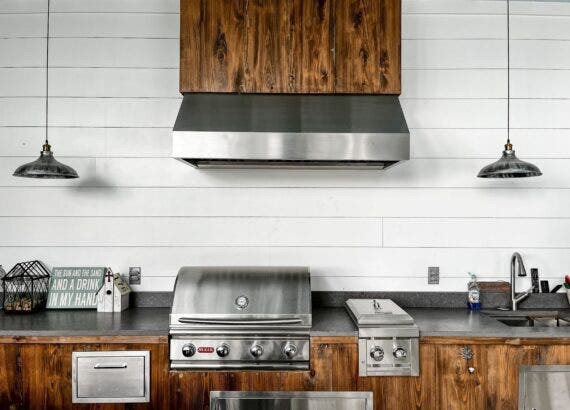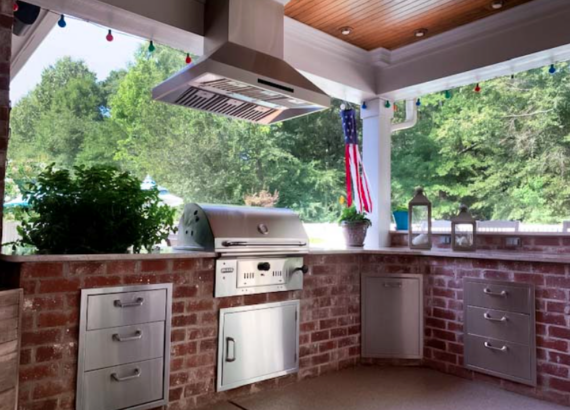8 Outdoor Kitchen Layout Options (With Photos!)

Are you getting ready to plan your outdoor kitchen? One of the first things to consider is the layout. Do you want a U-shaped kitchen? Are you a fan of a bar and grill setup? How much space do you want for your guests?
We’ll go over eight different outdoor kitchen layout options. Before we start, we’ll talk a little about the size of your outdoor kitchen and your budget.
Table of Contents
Consider the size of your outdoor kitchen and your budget.
Small kitchens
…are 10 linear feet or less. One wall outdoor kitchens are the way to go at this size. You likely won’t have room to consider an L or U-shaped island, a separate guest area, or a custom island.
Medium kitchens
…are typically 16 linear feet. At this size, L-shaped islands, split countertops, and guest areas all become possible. Small U-shaped layouts are also great options.
Large kitchens
…are 20 linear feet or more. One way to take advantage of the space is to make a large guest area. Custom islands that are beyond standard dimensions or shapes are an option if you’d like.
As you plan, keep in mind that the size informs the layout. If you want a 30 linear foot outdoor kitchen, you probably don’t want a one-wall kitchen. You have more space that you can take better advantage of with different layouts. Conversely, if you only have 10 linear feet to work with, you won’t be able to fit a U-shaped island.
When it comes to budget, every homeowner will be different. Typically, the larger the kitchen, the more it’ll cost to build and design. But the cost of your kitchen depends on the quality of appliances too. You could buy three lower-quality appliances for the price of one high-quality appliance.
Quality appliances can last a lifetime, so it may be worth it to invest extra money up front, especially if you use the appliance often.
Click here to check out our outdoor kitchen appliances buying guide. It has a great infographic to help you decide on the best outdoor appliances.
One Wall Outdoor Kitchen Layouts
One wall outdoor kitchens are a practical layout for small outdoor spaces. You have a little storage space and can typically fit one or two appliances.
For larger kitchens, you can extend the size of the wall. It’ll accommodate more appliances and storage space.
You won’t have room for guests as one-wall kitchens are focused on the food prep area. But there’s still a surprising amount of flexibility with this setup. Check out some one-wall kitchens below for inspiration.
This one-wall kitchen is pretty simple. You’ve got a small grill, stainless steel hood, sink, and side burner. It’s a practical cooking area with counter space and storage. Not to mention you can enjoy a nice view!
This one-wall kitchen is nicely furnished. It takes great advantage of the counter base by installing built-in appliances like the mini-fridge and stainless steel cabinets. While grilling, this homeowner can enjoy a show or two, as long as it’s not too distracting. You don’t want to burn your meats.
This outdoor kitchen is an upgrade from the first two. It features many of the same appliances, but check out the materials. A stone base, laminate countertops, and painted wooden backsplash with trim. The colors are beautiful.
This one-wall outdoor kitchen was built under an outdoor cover. There’s a lot of storage space for spices, ingredients, cooking utensils, cookware, a trash bin, and the like. The double bowl sink is nice and convenient to prep food and stay sanitary while cooking.
This outdoor kitchen has it all! Stainless steel cabinets, range hood, grill, side burner, and a double oven! The stone wall beautifully complements the stainless steel backsplash.
This hood certainly makes a statement. It covers the grill and side burner to vent all the heavy grease and smoke out of the cooking area. You’re not limited to a small hood in one wall kitchens. If you need the power, this setup is the way to go. This homeowner took full advantage of stainless steel storage too. Look at all those cabinets!
L Shaped Outdoor Kitchens and Island Layouts
L-shaped kitchens offer more storage space than one-wall kitchens. You’ll also have room for one to two appliances and a couple of extras depending on the size of your kitchen. Small islands may just be reserved for cooking space, but you can serve guests on larger islands.
This L-shaped outdoor kitchen features a compact setup. The small outdoor hood offers great lighting over the grill. Check out the bar and grill decor too. It makes the space more inviting. The TV is a great addition to provide entertainment for the cook and their guests.
If you want to go with something grander, two outdoor hoods and a large island is just that! Check out how many guests you can seat! You can surely host some fun parties in this outdoor space. It has great lighting too so late-night get-togethers are a possibility.
This outdoor kitchen also has a dedicated area for guests. You can seat four so it’s perfect for small barbecues or dinner with family. The gazebo makes this space inviting by blocking the sun. Of course, it has everything you need too. All our kitchens so far have featured a hood, stainless cabinetry, a grill, and a sink. Keep that in mind when designing yours!
Here’s another traditional L-shaped setup, but with a unique mix of materials. You’ve got a brick counter base when most people go with stone. This homeowner went with granite countertops which is one of the most popular choices in today’s outdoor kitchens. The dark hardwood cover features a white trim that makes it look quite modern.
In this large outdoor kitchen, there’s space for a dedicated cooking area and guest area. The guest area features a small L-shaped island with a sink, grill, hood, and storage cabinets. On the other end, guests can enjoy delicious food and nice conversation under the umbrella. What a cool setup!
U Shaped Outdoor Kitchen Layouts and Islands
U-shaped islands offer more storage space than L-shaped islands and one-wall kitchens. You can fit a variety of appliances and extras on your island. This might include a separate space for cooking prep, side burners, a mini-fridge, a pizza oven, or other additions.
With this many side burners and a grill, two hoods are better than one! This cook has all they need to host a party. Even a mini-fridge! Get ready to send out the invites.
This small U-shaped kitchen has a nice bar area for guests. The cook can turn around and serve food – no movement required! That makes food prep easy and fast. The color contrast is striking too, with the white countertops and brown tile backsplash.
This wooden outdoor kitchen is quite bright, don’t you think? It has a lot of nice seating for guests and everything a cook needs to prepare meals. The side burner and sink surround the grill, so all the cook has to do is turn. Everything they need is at their fingertips.
Freestanding Grill Ideas
Freestanding grills are an affordable option for your outdoor kitchen. Most people prefer built-in grills, but they are more expensive. Also, freestanding grills are mobile! So you can grill from anywhere in your backyard.
Two grills, three hoods. A little excessive? Maybe, but one thing’s for sure. This homeowner is set up for a social! Invite friends and family while the weather is nice.
Here’s another outdoor kitchen with a freestanding grill. It features the modern hood and grill combo and also has seating for guests. What do you think of the green furniture? It certainly stands out!
Split Countertops Ideas
If you want to keep your cooking space separate from your guests, you can invest in tiered countertops at the bar. It’s not a huge investment but it’s a smart stylistic choice if you serve a lot of guests.
This homeowner stuck with traditional materials: stone and granite. The split countertop hides what the cook is doing from guests so they don’t have to see food being prepped. It’s nice for the cook to have a dedicated counter for food prep so she can stay organized.
Here’s another example of split countertops, this time in a U shaped outdoor kitchen. The counters span the entire island. If the cook wants to serve food and hand it to someone on the other end of the island, just set it on the high counter. Easy! While babysitting your meats, you can strike up a conversation with your guests.
Outdoor Kitchen Guest Area Ideas
Set aside a section of your outdoor kitchen for some guest furniture. In smaller kitchens, you might not be able to host parties but you can invite a few guests or enjoy dinner with your family. With more space, you have the freedom to deck out your guest area. Maybe invest in a TV or sound system, some nice couches and tables, or even an outdoor pool.
This outdoor kitchen looks like it was dropped in the middle of a forest. All the furniture makes it easy to host several guests who can relax and enjoy each other’s company. And enjoy delicious food too!
Talk about a cool setup! Nice furniture, a large TV, a mini-fridge…everything guests need to enjoy a night out with friends and family! Not to mention that with the stainless steel cabinets, side burner, professional hood, and grill, the cook can grill to their heart’s content.
I love the color of the textured wood! It makes the outdoor space look sleek! The guest area is the perfect distance from the cooking area too. Everyone can enjoy great conversation while the hood is running and meats are barbecuing.
Outdoor Bar and Grill Layouts
Transform your counter space into an inviting bar for your guests by adding some seating to your island area. Stools are the most common for traditional bar and grills but chairs work well too!
Check out this classic outdoor bar and grill setup! The cook is on display for guests and can serve them food when it’s hot and ready. It’s a nice inviting space that allows the cook to multitask. Once he’s done grilling, he can join his guests at the bar and relax!
This is quite an impressive setup! Two tables for guests, one in a bar style. All the extras and appliances any cook would need. A flat-screen TV for prime entertainment. A sound system would be amazing in this space!
Custom Outdoor Island Ideas
Most islands are a couple of feet deep and can seat three to six people, sometimes more. If you want to accommodate more guests, consider a custom island. They can be as large as you want, as long as you have the space and budget.
If traditional setups don’t work for you, try out a custom island! This long island has a split countertop, dishwasher (see also ‘How To Install A Dishwasher‘), grill, range hood, and cabinetry. What an amazing view too!
The longer your counter, the more storage and appliances you can fit. It looks like there are two mini-fridges, several cabinets, an apron sink, and a side burner. This homeowner packed a lot into their outdoor space. Do you like the style?
Have you ever seen a kitchen island that big? It’s perfect for buffets! The gray matches the cabinets, which is a sleek design choice. But that’s not the most impressive part of this kitchen. Two grills, two hoods, and two TVs! This homeowner decked out their outdoor space.
What I would give to have a poolside barbecue. There’s a lot of storage space, a mini-fridge, a side burner, and a sink. A practical setup! Time to invite the neighborhood!
That wraps up our guide on eight inviting outdoor kitchen layout options. Which one works best for you? If you need more inspiration, check out the articles below!
Related Articles
75+ Breathtaking Outdoor Kitchen Ideas







Comments are closed.